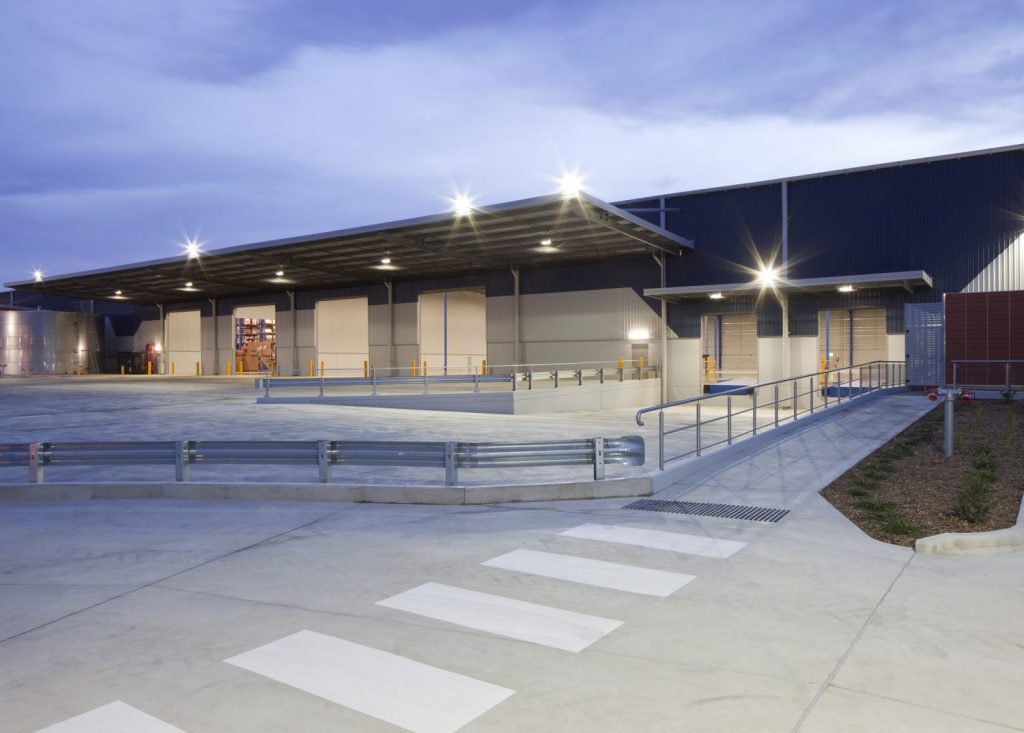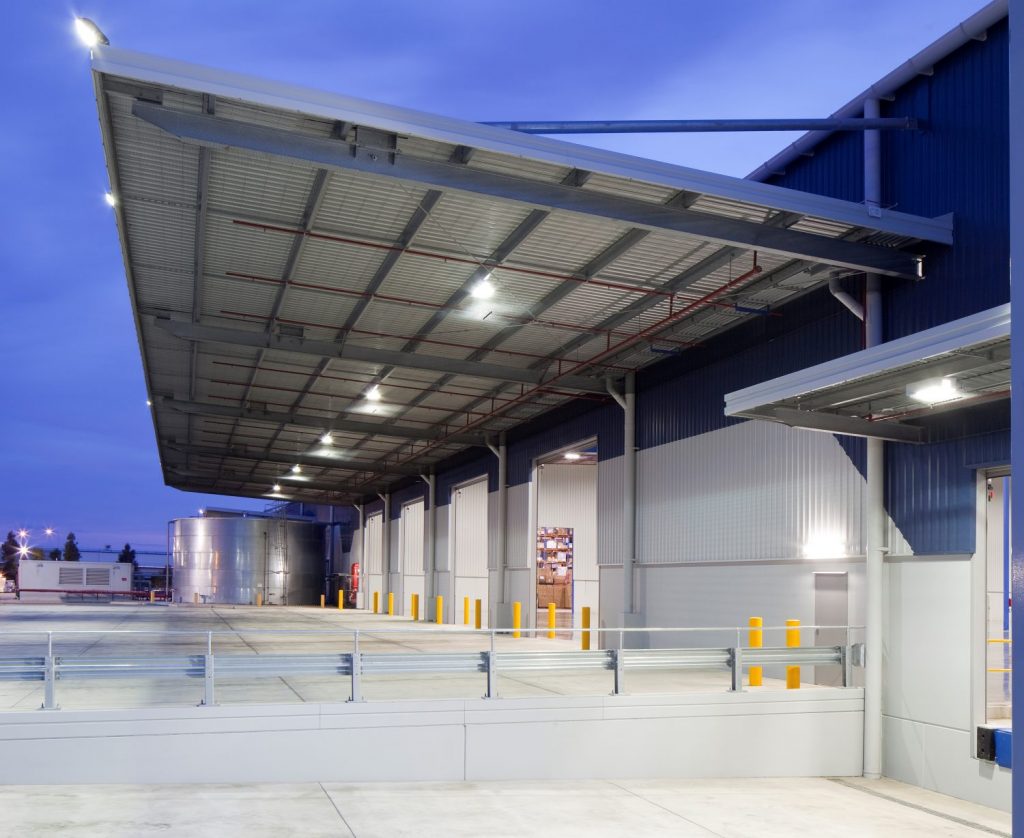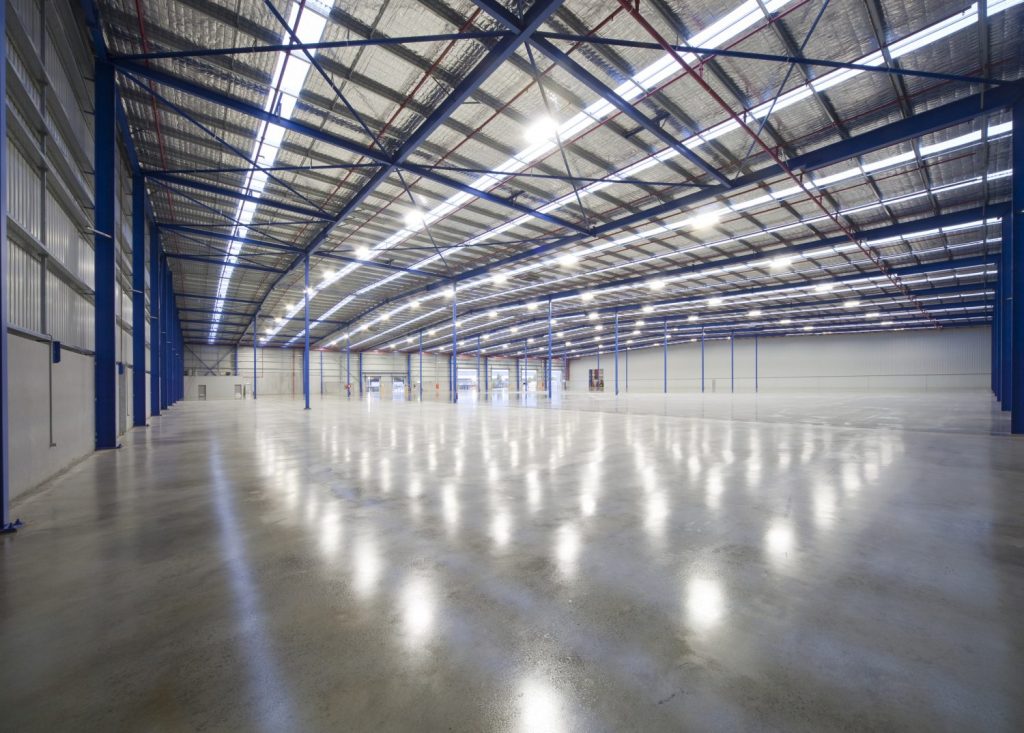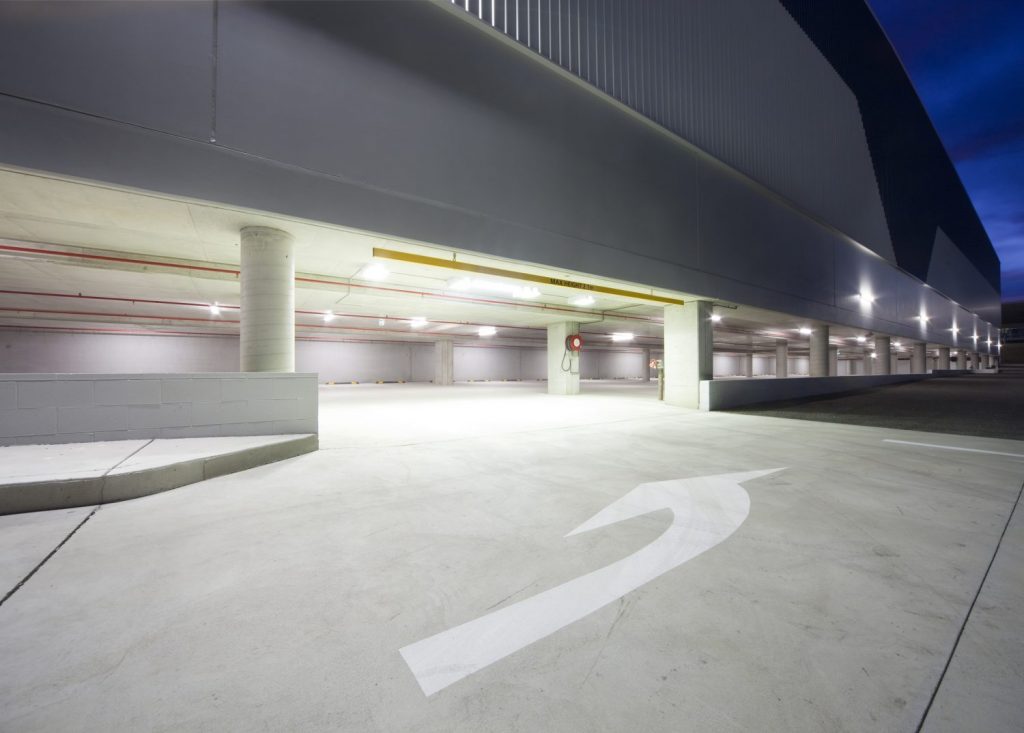Area
9,285 m2
client
PMA Solutions
Builder
FDC Construction & Fitout
Architect
Consultant
Complete
2014
Read the full project details below and remember to follow the Griffith Engineers Australia YouTube Channel for our latest project videos.
Our team was commissioned by FDC to provide structural engineering design for the construction of the PMA warehouse extension in Erskine Park.
The project involved the design of a 9,285m2 warehouse with associated internal slabs and loading docks, 350m2 offices and 70 undercroft car parking spaces.
The warehouse has approximately 11,000 pallet spaces. There was a requirement for a roller shutter opening between the new extension and existing building.
FDC was able to successfully deliver the project in 28 weeks within programme and budget.
Tags:









