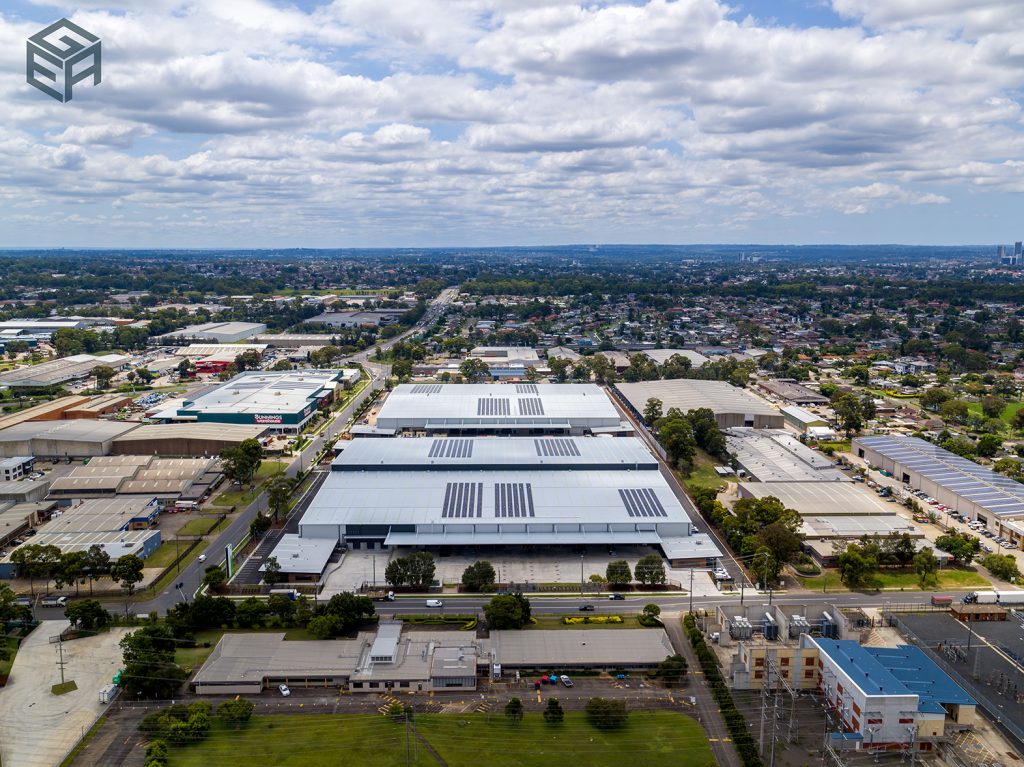Area
18,000 m2
client
Iron Mountain
Builder
Prime Constructions
Architect
SBA Architects
Complete
2018
Read the full project details below and remember to follow the Griffith Engineers Australia YouTube Channel for our latest project videos.
Griffiths Engineers Australia provided structural engineering design of the 18000m2 building. Our services included the design of the office and breezeway through the building. The structure required intricate design and detailing as the structure is used as a safe storage facility. The design required super flat surfaces for the automated storage retrieval services.
Achievements:
Floor slab design with high loads and tight tolerance.


Tags: Automated Storage Retrieval, Office Space, Safe Storage Facility, Structural Engineering, Super Flat Surfaces, Warehouses





