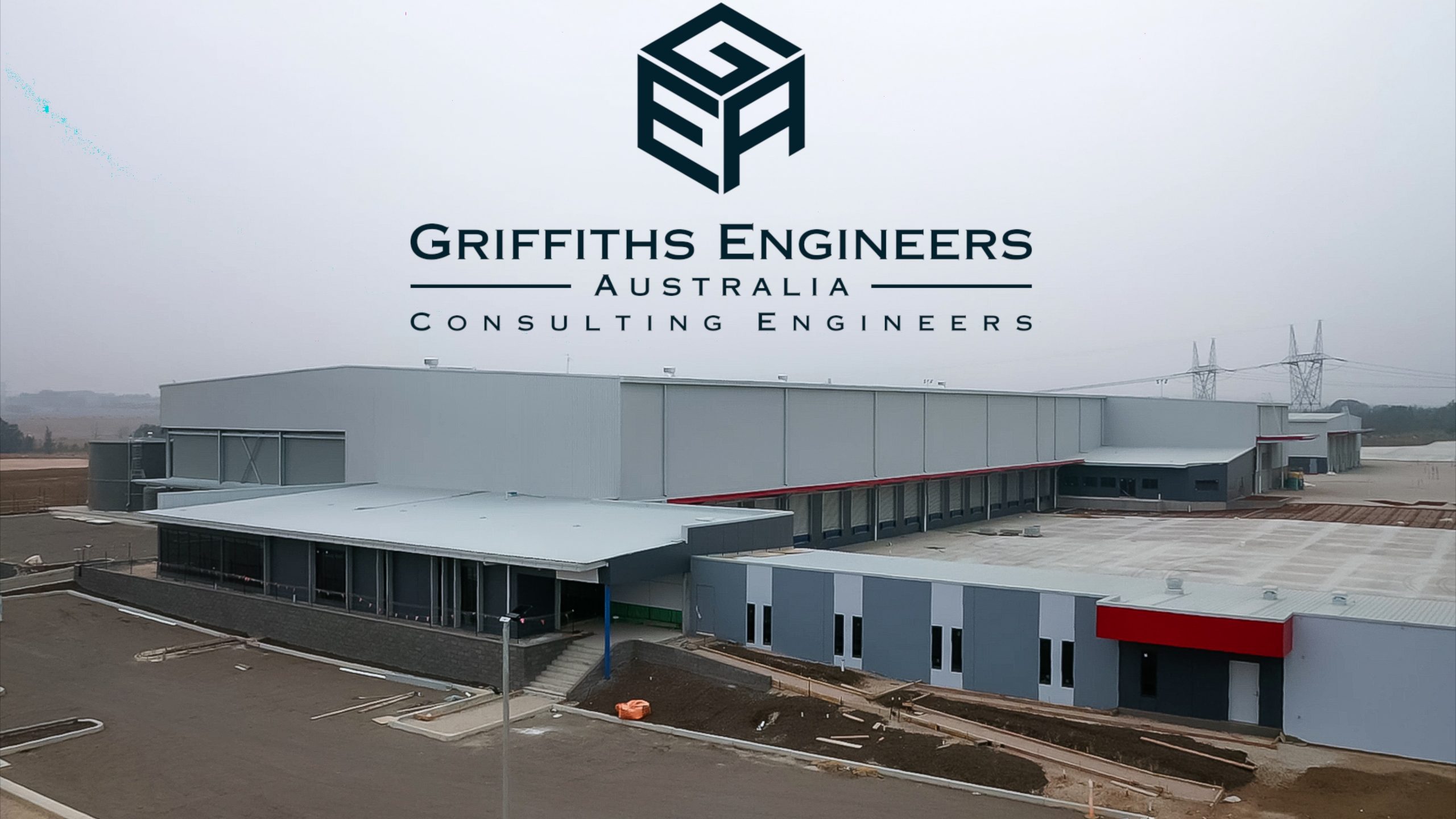Area
56,000 m2
client
Fitzpatrick Investments
Builder
FDC Construction & Fitout
Architect
Crawford Architects
Complete
2019
Read the full project details below and remember to follow the Griffith Engineers Australia YouTube Channel for our latest project videos.
Griffiths Engineers Australia were engaged to provide all of the structural engineering design and construction phase services for Lindsay Australia’s new Lindsay Transport depot in Erskine Park, NSW. The project, built by FDC for Fitzpatrick Investments, includes 8 structures across the 56,000m2 site Griffiths Engineers Australia provided all structural and site services for the structures and internal slabs.
The Scope of the project included the structural design of the following: 6,500m2 warehouse with jointless fibre reinforced slabs, 4,000m of temperature controlled rooms with jointless fibre reinforced slabs including in the-25°C freezer, 650m2 office, and 1,500m2 workshop building. Overhead gantry cranes, oil storage amenity, 500m2 truck wash-200m2 fuel station, 300m2 plant, switch and pump rooms.
Achievements:
- Design of Temperature controlled building (25°C freezer)
Builder:
FDC Build & Construct
Architect:
Crawford Architects


Tags: Fuel Station, Jointless Fibre Reinforced Slabs, jointless warehouse slabs, Office Buildings, Oil Storage Amenity, Overhead Gantry Cranes, Plant Room, Pump Room, Switch Room, Temperature Controlled Building, Truck Wash, Warehouses, Workshops





