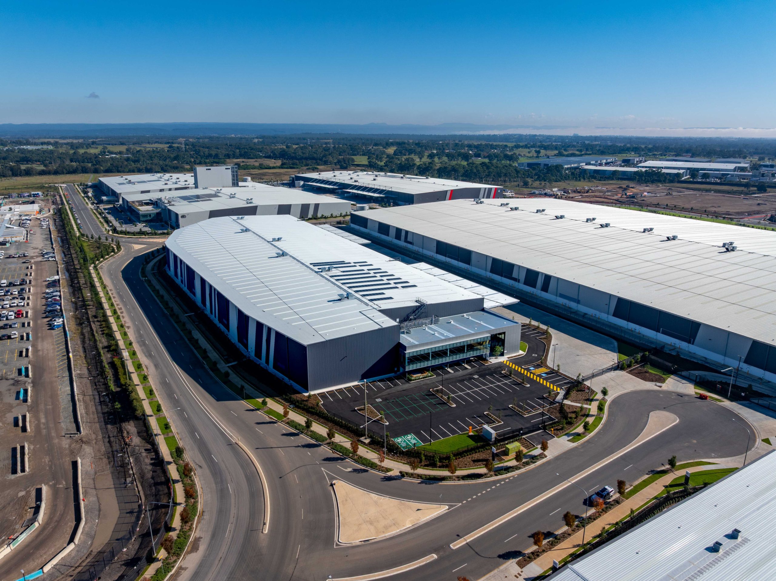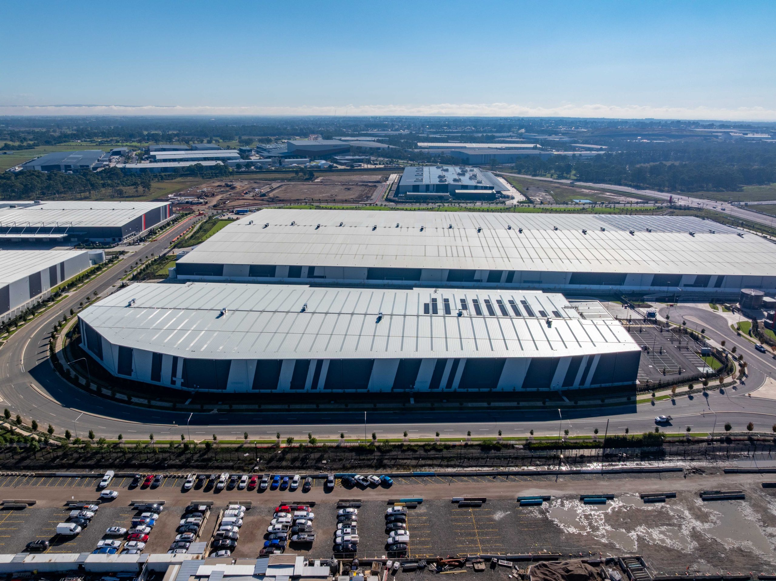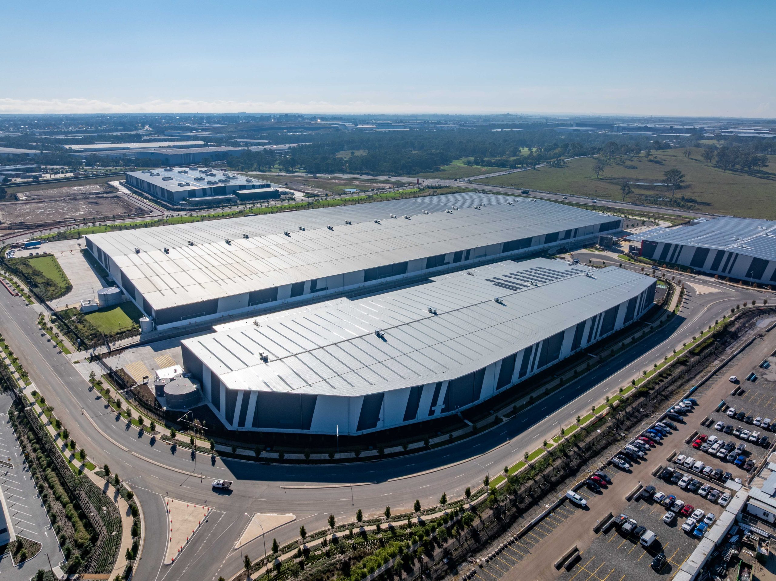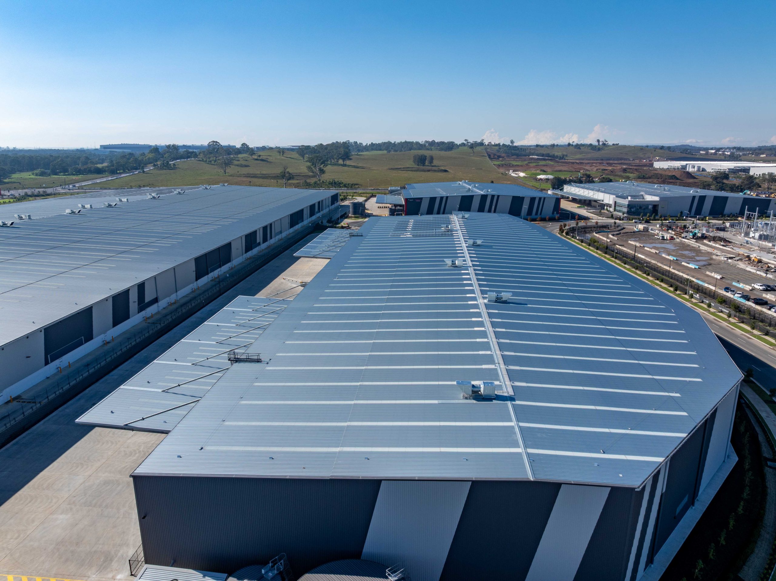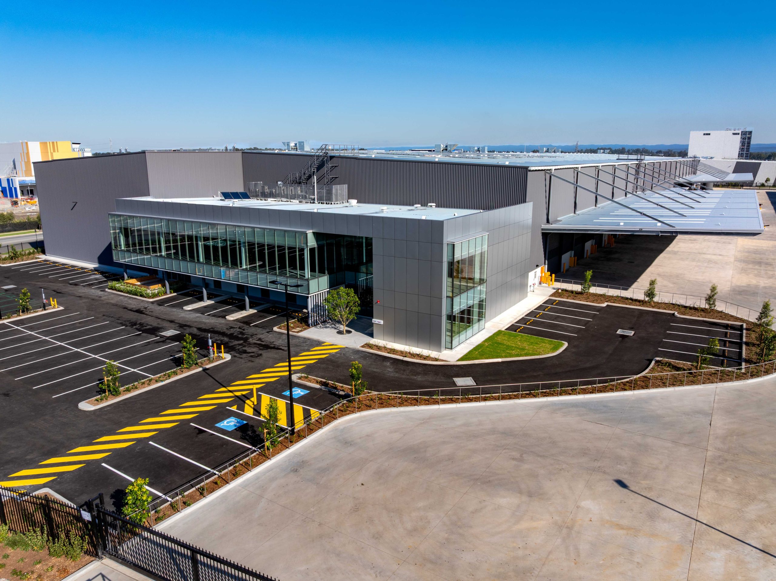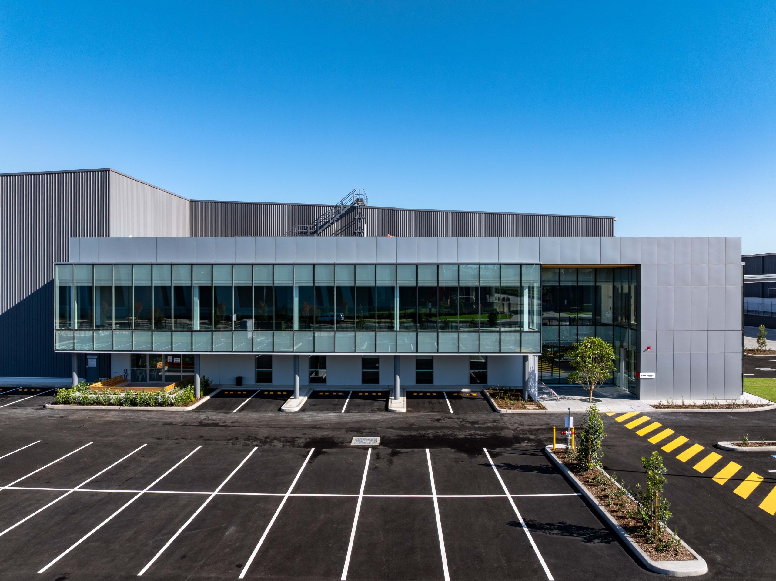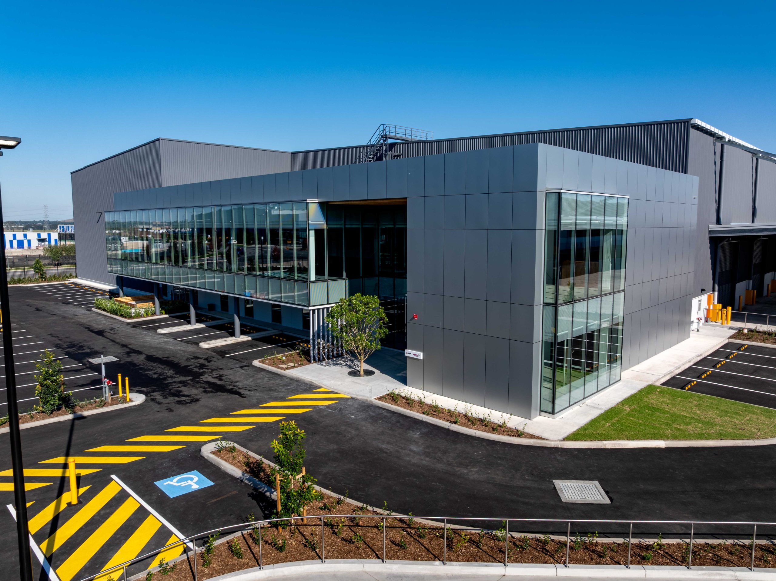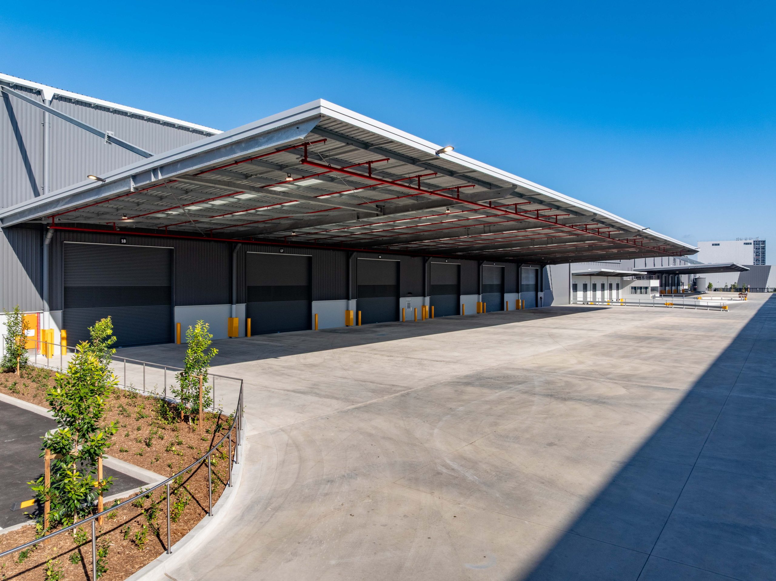Lot 6, 657-769 Mamre Rd, Kemps Creek NSW
Structural Engineers: Griffith Engineers Australia
Area
17,355 m2
client
Frasers Property Industrial
Builder
CIP Constructions
Architect
Koturic + Co. Architects
Complete
2025
Read the full project details below and remember to follow the Griffith Engineers Australia YouTube Channel for our latest project videos.
𝐋𝐢𝐠𝐡𝐭 𝐟𝐨𝐨𝐭𝐩𝐫𝐢𝐧𝐭 𝐟𝐨𝐫 𝐡𝐞𝐚𝐯𝐲 𝐝𝐮𝐭𝐲 𝐢𝐧𝐝𝐮𝐬𝐭𝐫𝐢𝐚𝐥
Griffiths Engineers Australia is proud to have delivered the structural design for 𝗟𝗼𝘁 6 𝗮𝘁 𝗧𝗵𝗲 𝗬𝗮𝗿𝗱𝘀, 𝗞𝗲𝗺𝗽𝘀 𝗖𝗿𝗲𝗲𝗸, a standout facility developed by Frasers Property Industrial, built by CIP Constructions, and designed in collaboration with Koturic + Co Architects.
- Developer: Frasers Property Industrial
- Builder: CIP Constructions
- Architect: Koturic + Co. Architects
Project highlights:
- 17,355m² warehouse
- 14.6m ridge height
- 20m wide cantilevered awning
- Solar PV capacity for the full warehouse roof
- 14.3kg/m² structural steel tonnage rate
- 6 Star Green Star target
- 8 tonne post load internal slab
- 800m² two-storey main office
- 100m² warehouse dock office & amenities
From green credentials to structural economy, we engineered this project for performance.
Want to build better? Contact our team at info@griffithsengineers.com.au
Tags: Commercial Estate, Industrial Estate, Office Buildings, Warehouses

