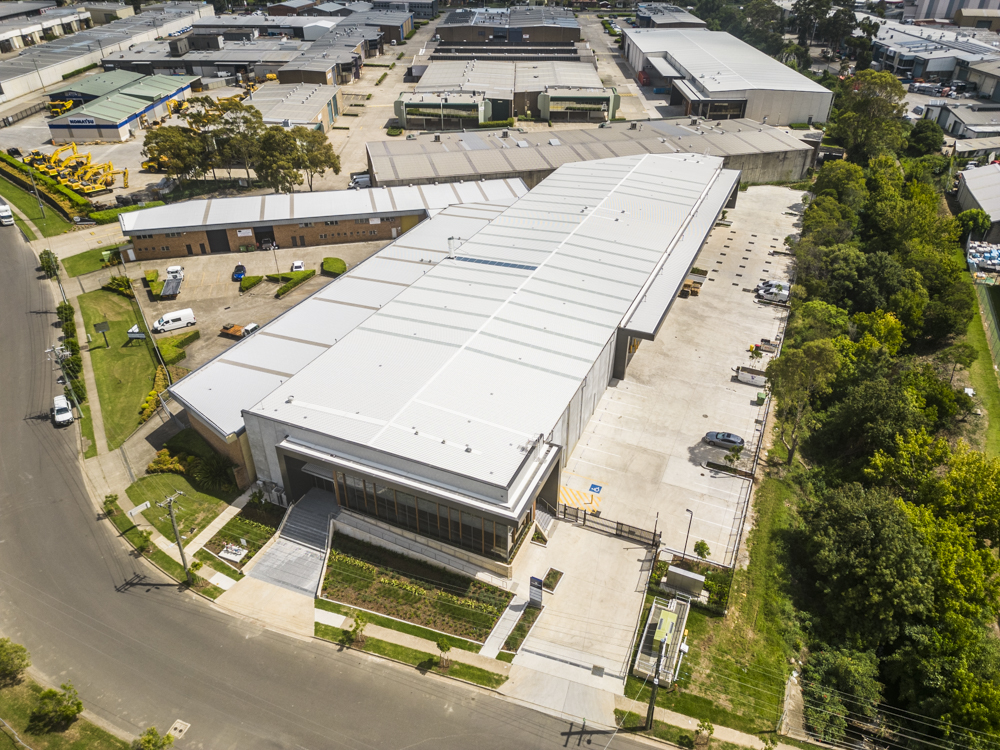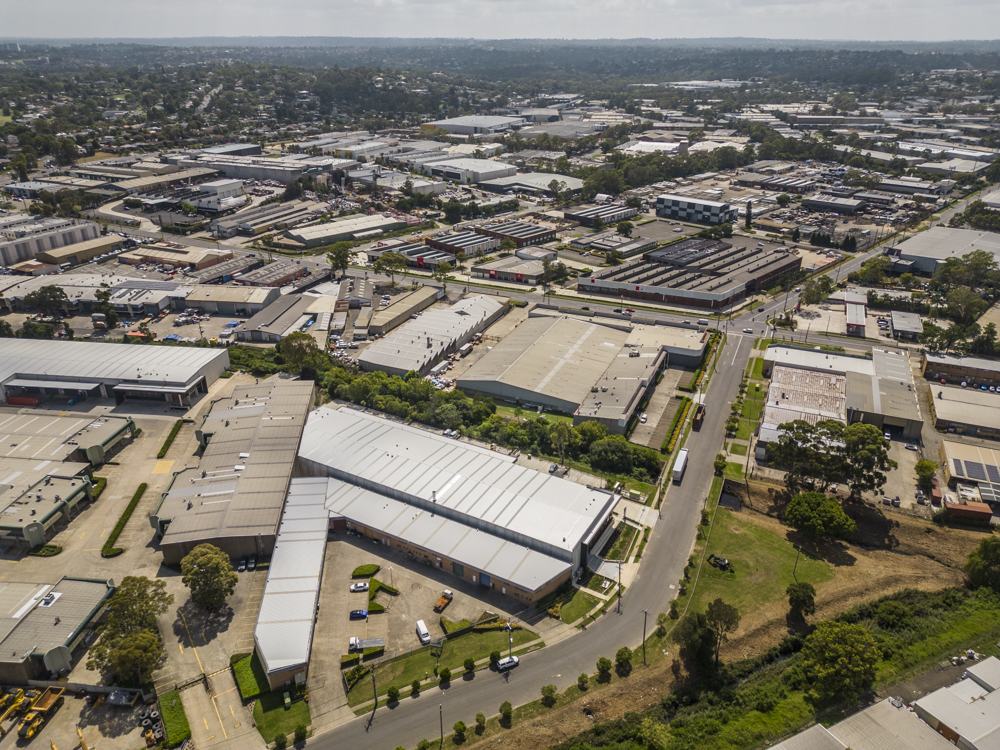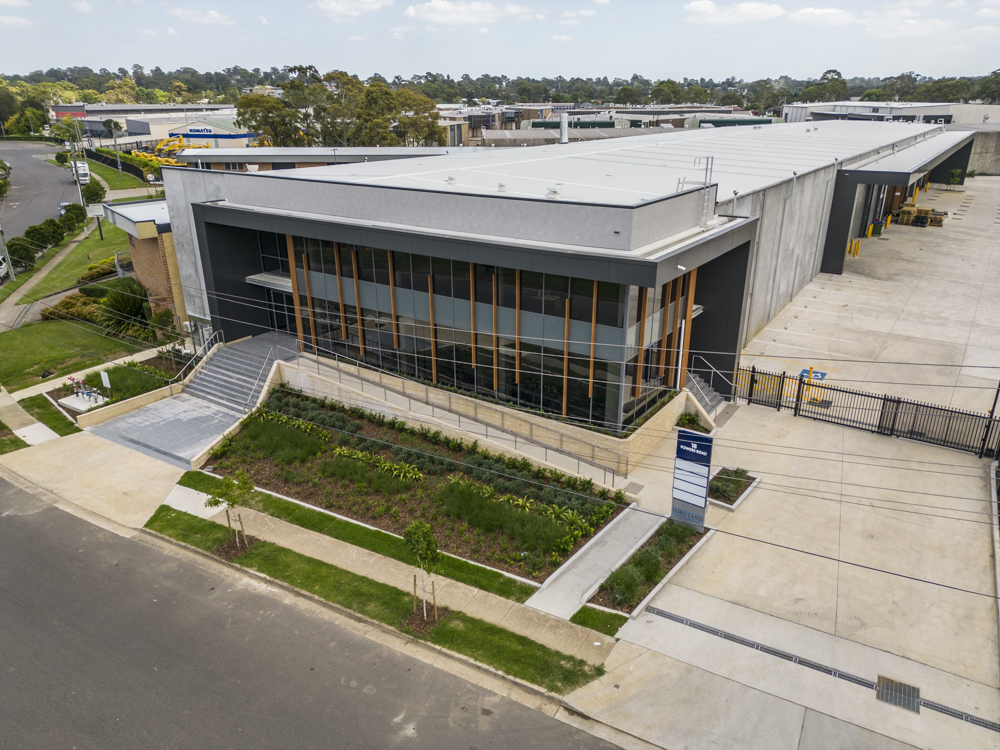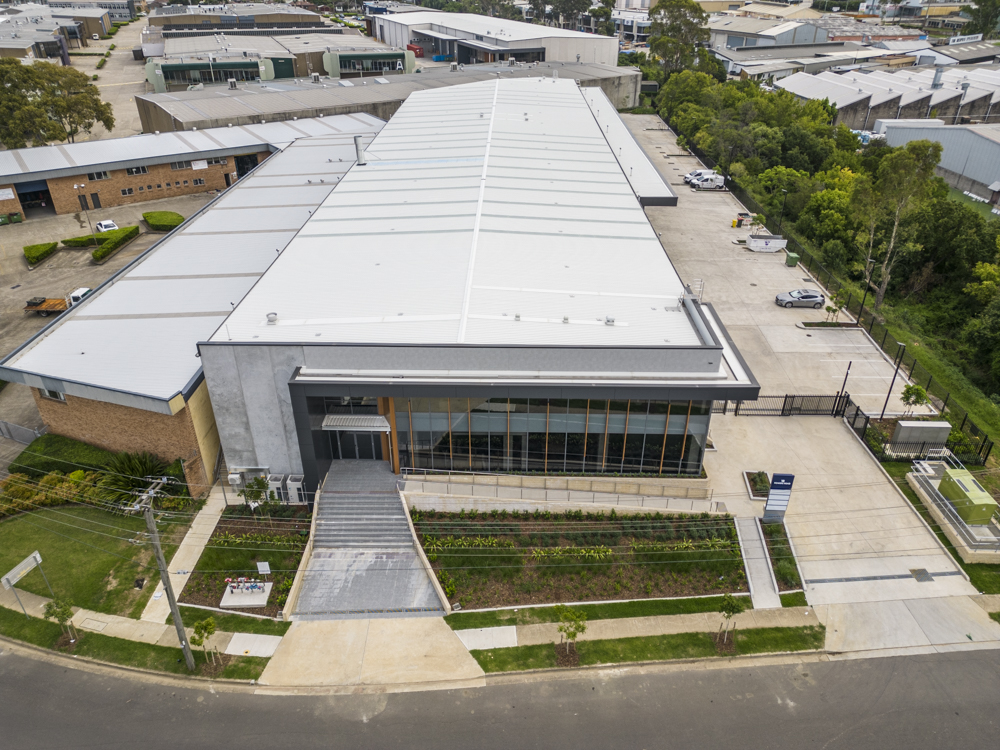18 Powers Rd, Seven Hills NSW
Structural Engineers: Griffith Engineers Australia
Area
6,650 m2
client
Ford Land
Builder
Prime Projects
Architect
SBA Architects
Complete
2023
Read the full project details below and remember to follow the Griffith Engineers Australia YouTube Channel for our latest project videos.
Industrial building with full height precast panels, subdivided into 4 tenancies. Structurally designed to accommodate a 25 tonne gantry crane spanning 30m clear span, full roof solar, and 50kPa UDLs and 50 tonne axles. The building represents quality structural engineering design and construction.
The brownfield site redevelopment project for Ford Land involves transforming a 6,650m2 area, with 3,360m2 allocated for warehouses and 2,500m2 for hardstands, addressing challenges such as in-ground contamination and flood proximity.
Key features include four warehouse tenancies with offices, full-height precast panels, and infrastructure installations like a substation and underground OSD tank for stormwater management. This project underscores Ford Land’s commitment to sustainable development and our partnership in delivering environmentally compliant industrial facilities meeting their operational needs.
Tags: Commercial Estate, Industrial Estate, Office Buildings, Warehouses























