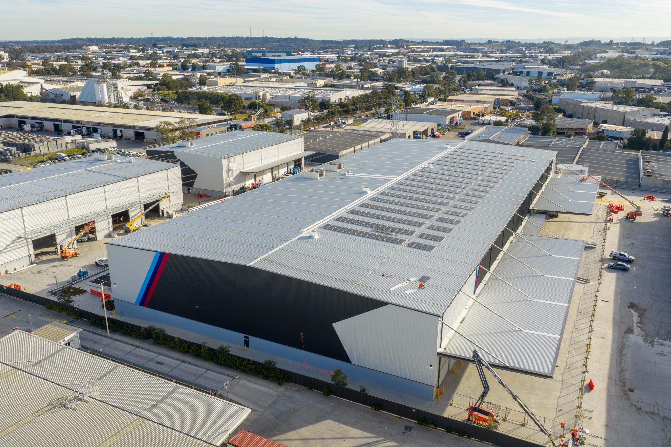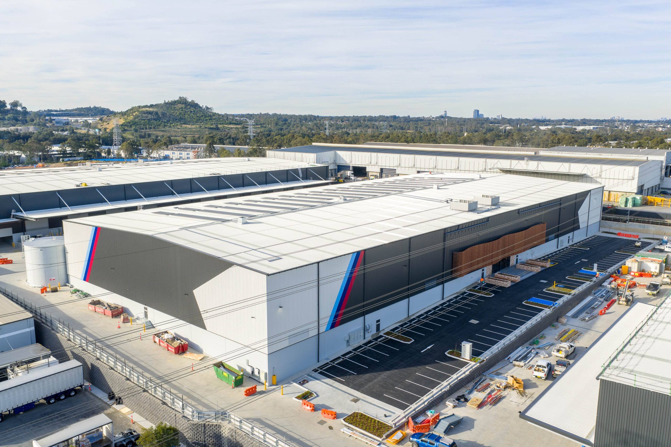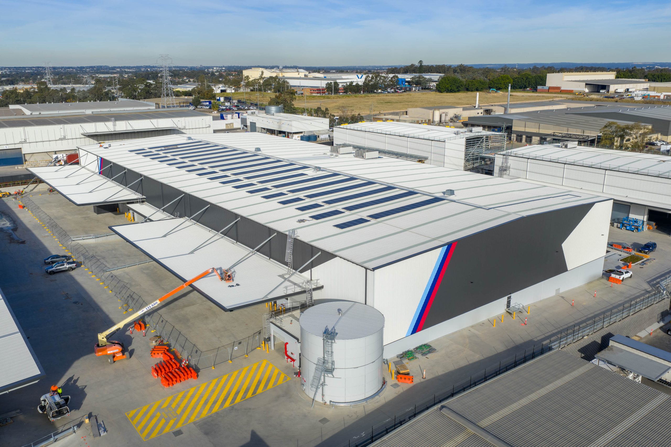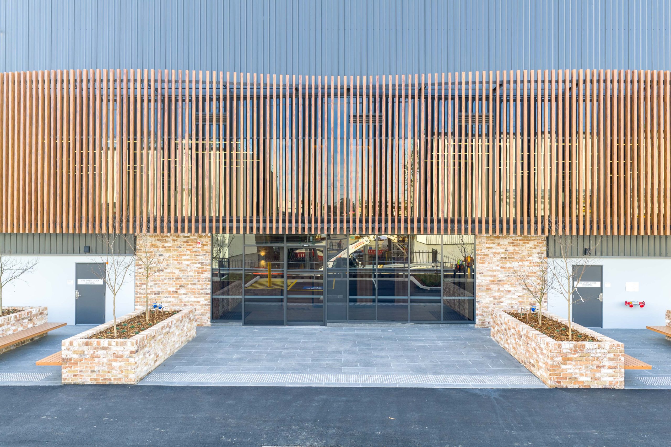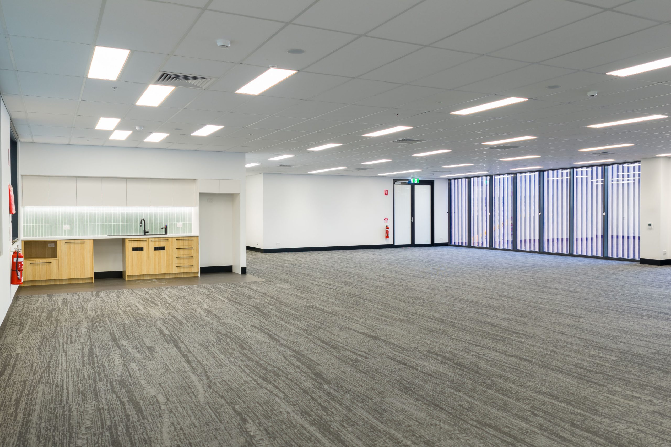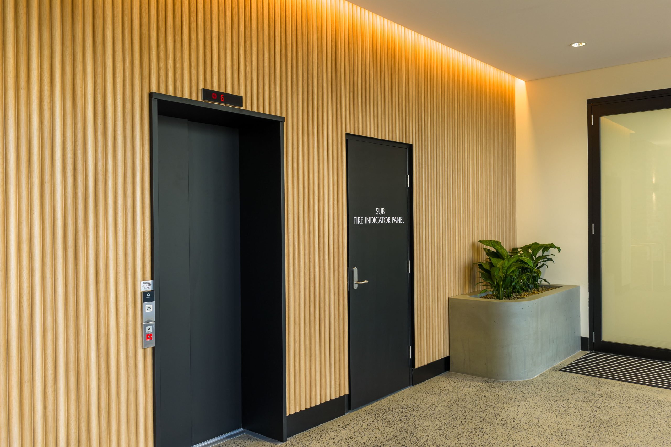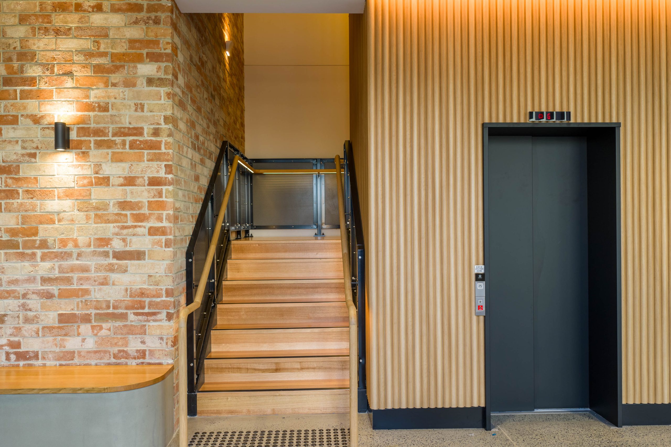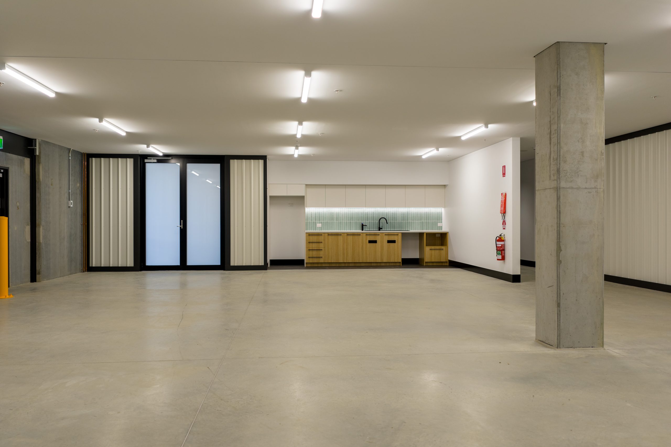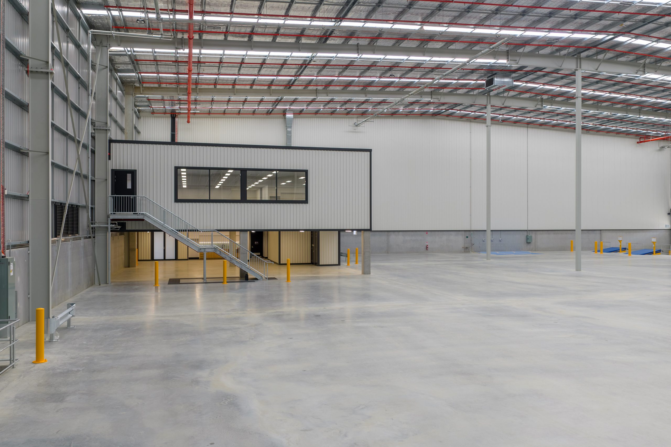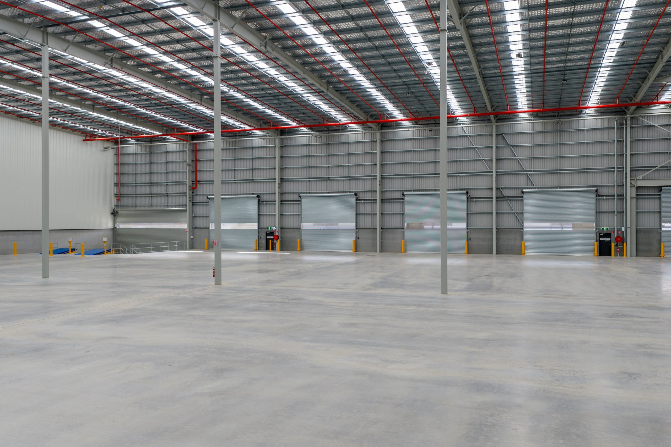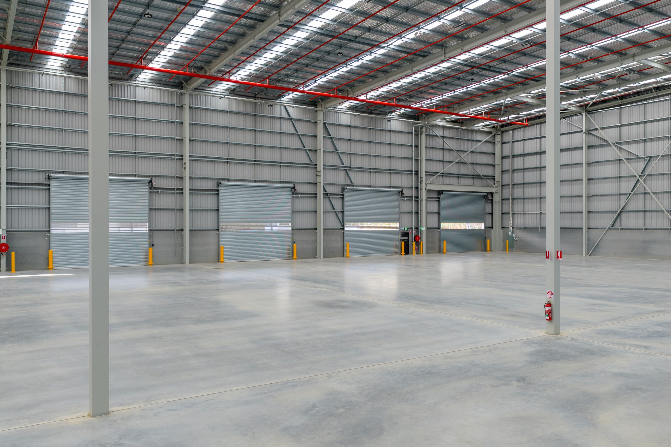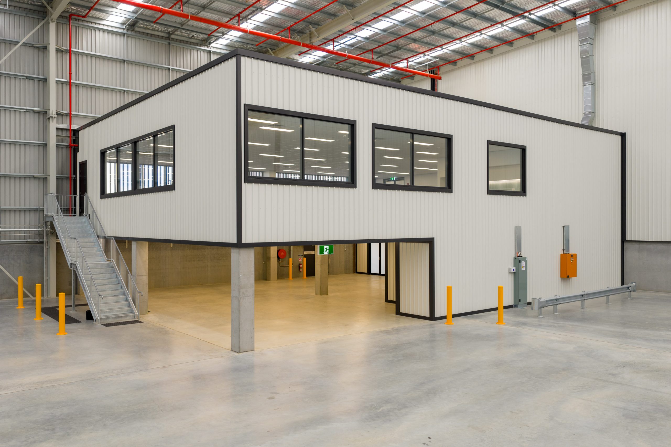27 Frank St, Wetherill Park NSW 2164
Structural Engineers: Griffith Engineers Australia
Area
41,677 m2
client
ESR Australia & NZ
Builder
Hindmarsh
Architect
nettletontribe
Complete
2025
Read the full project details below and remember to follow the Griffith Engineers Australia YouTube Channel for our latest project videos.
Wetherill Industry Park lifts the standard for industrial estates – and we helped make it happen.
At Griffiths Engineers Australia, we specialise in delivering structural solutions for large-scale industrial estates that demand precision, durability, and efficiency.
Our work on the Wetherill Industry Park at 27 Frank Street, Wetherill Park NSW site – home to four high-performance warehouses across 41,677㎡ – was delivered in partnership with:
- Developer: ESR Australia & NZ
- Builder: Hindmarsh
- Architect: nettletontribe
Project features include:
- Warehouse 1A: 2,012㎡
- Warehouse 1B: 2,219㎡
- Warehouse 2: 8,571㎡
- Warehouse 3: 10,287㎡
- 6 x two-storey offices
- Basement car park beneath warehouse 2
- 14.6m ridge heights for increased racking
- 8 tonne rack post-rated internal slabs
- 5 Star Green Star rating
- Solar PV-ready roofs across the entire site
From concept to completion, every element was engineered to perform — supporting the long-term growth of Australia’s industrial sector.
If you’re planning your next industrial estate or warehouse project, partner with Griffiths Engineers Australia and let’s deliver something built to last.
Tags: Commercial Estate, Industrial Estate, Office Buildings, Warehouses

